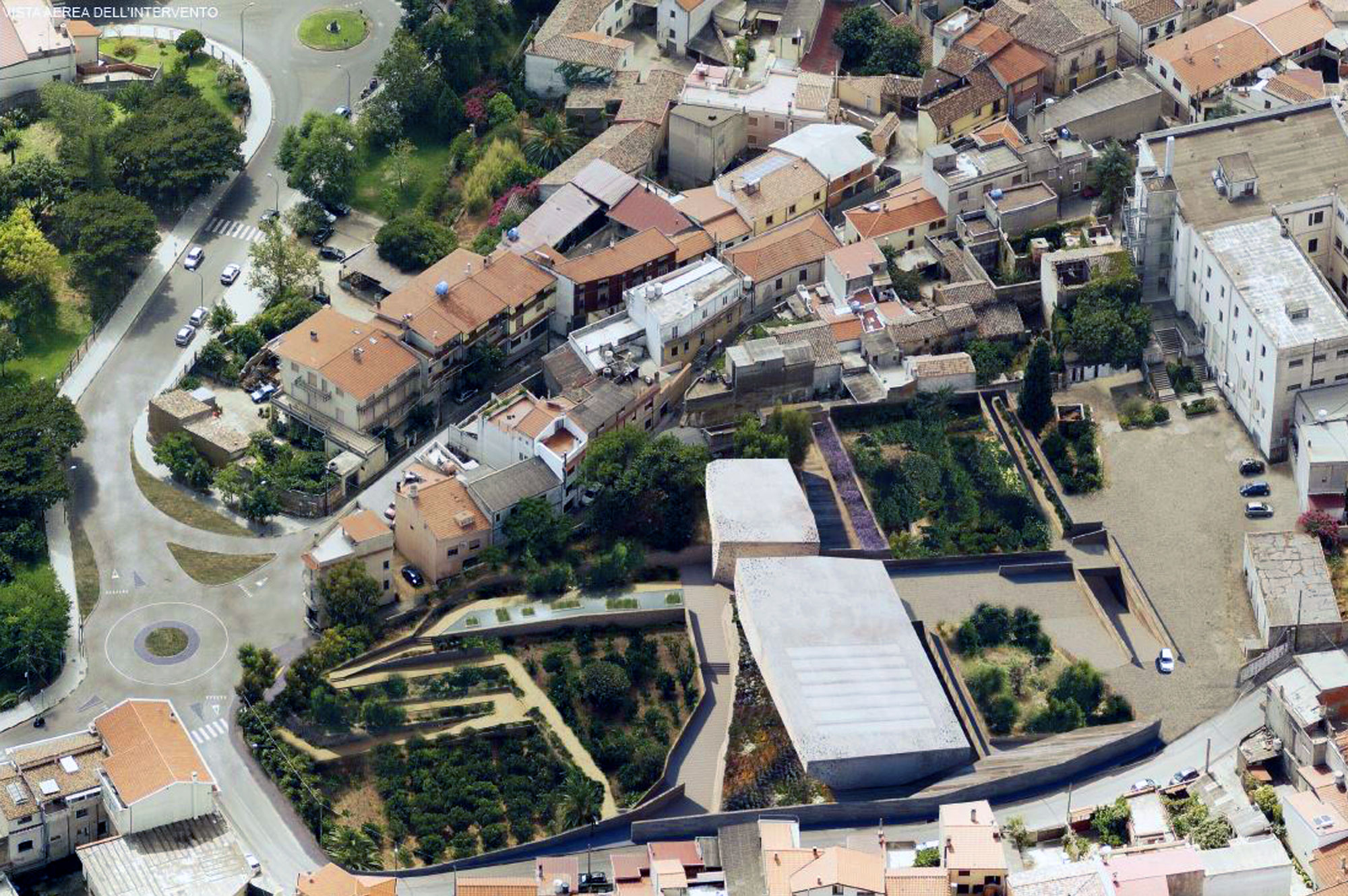
Civic Centre and the surrounding urban area, Villacidro
The architecture of the new Center, essential pole in the next future for the city, re-interprets the main aspects of the urban and natural surroundings. The new building is located inside the historic garden of the Episcopal Palace, rising on the higher rock structure of the area, minimizing the land use and maintaining the morphology and the function its cultivated terraces intact as much as possible.
The complex, adapted to the morphology of the site, is opened to the city as urban park, theater, forum and arena, as well atelier, workshop, and exhibition space. The building is directly connected to the historic center, the cultural activities within the Episcopal Palace and the + renovated former prison building hosting workshops,educational spaces and exhibition areas.
The theater-auditorium, the heart of the building, has seating for with 300 people and an area over 100 parking.