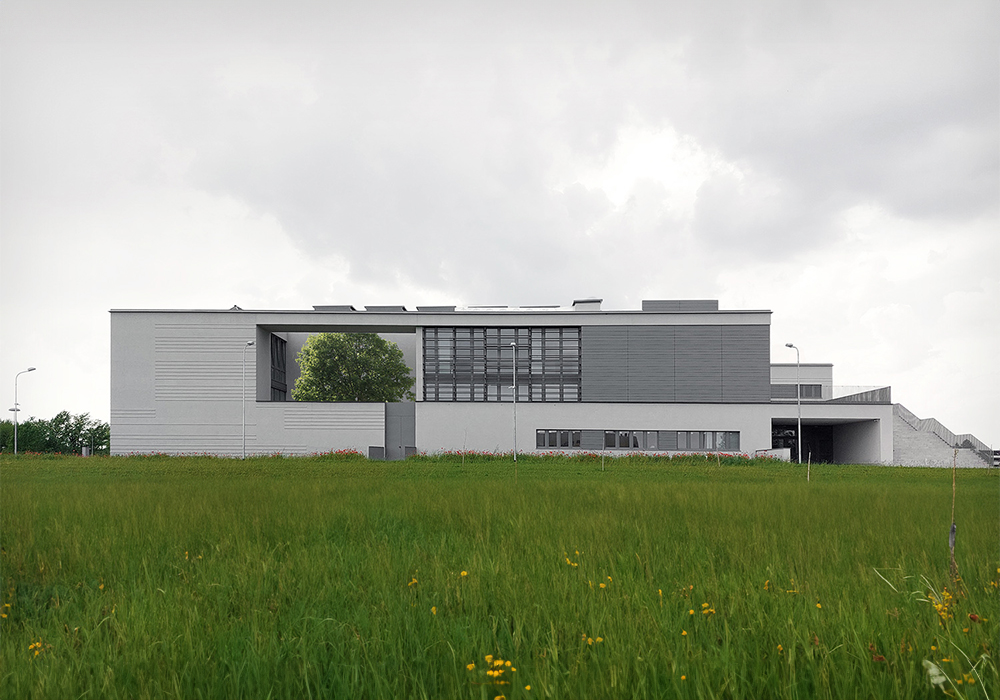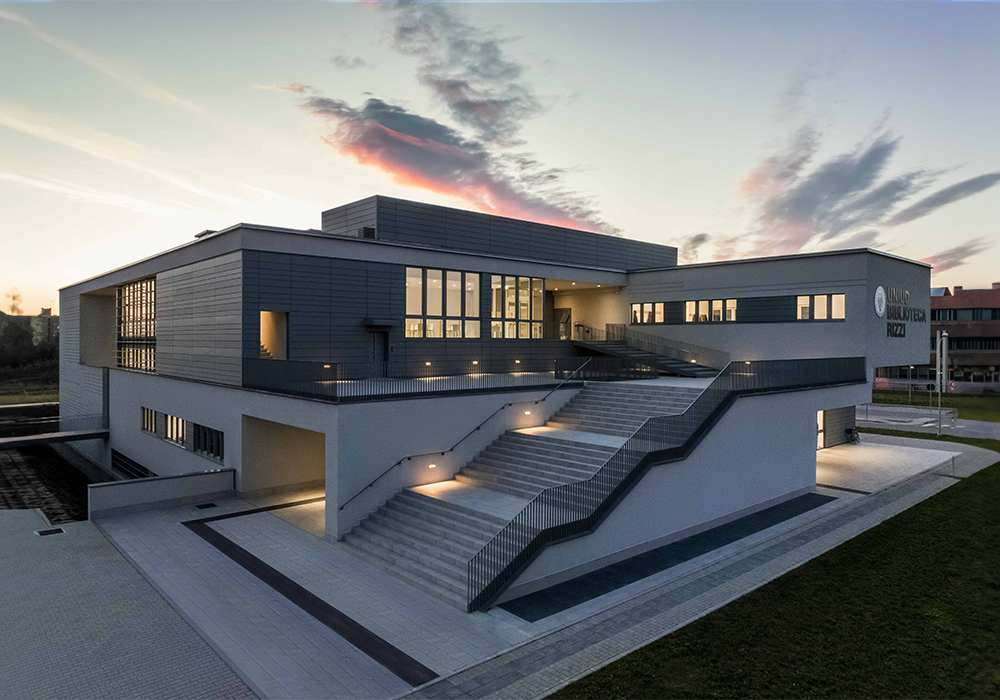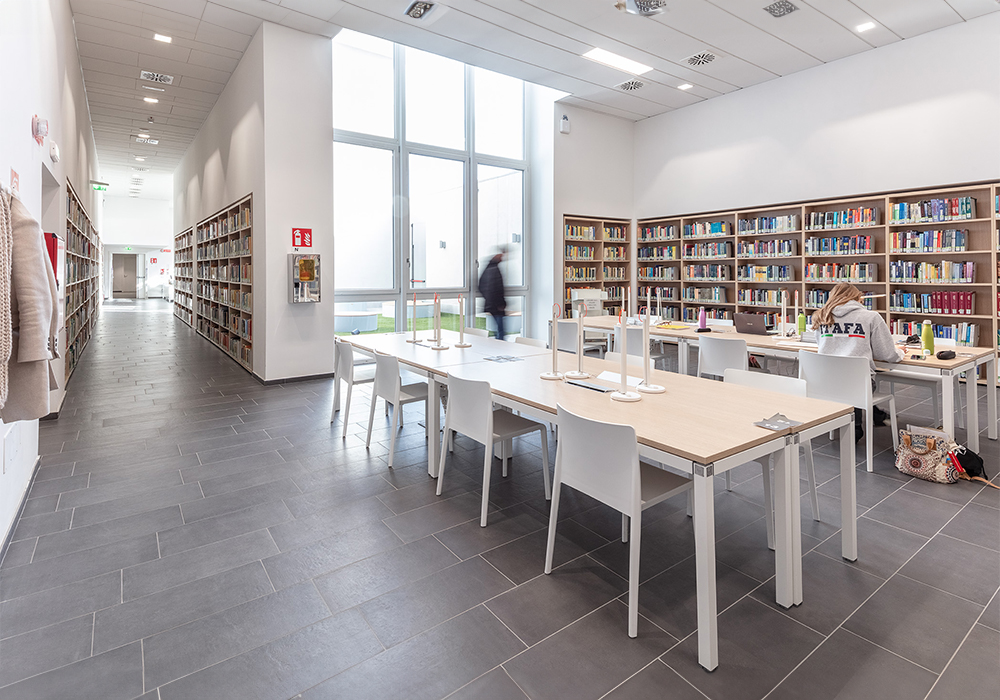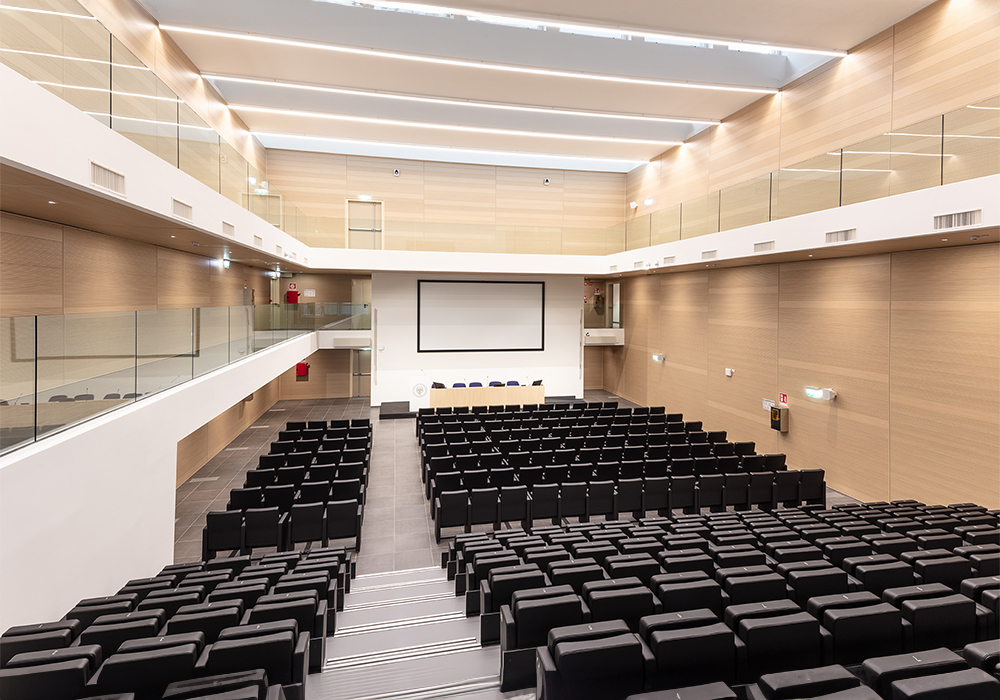
University Campus expansion “Polo Dei Rizzi”

The development plan of the “University Polo dei Rizzi” concerns the expansion of the Humanities Library, new Research Laboratories, a new Department of Legal Sciences seat and a new Multifunctional Library. The new library meets the need to increase University Campus with a new Cultural Center as a place of socialization also through its outdoor green and paved areas.


The Library building has a rectangular shape and the spaces, distributed on 3 floors, are positioned around the flexible and multi functional central hall that can be used as a reading room as well a conference and convention space holding up to 300 seats. Three patios act as a filter-path from the building to the external area. The building is designed as an architectural envelope capable to control the internal micro climate, acoustics, natural lighting of places, ensuring energy savings through the use of renewable energies.