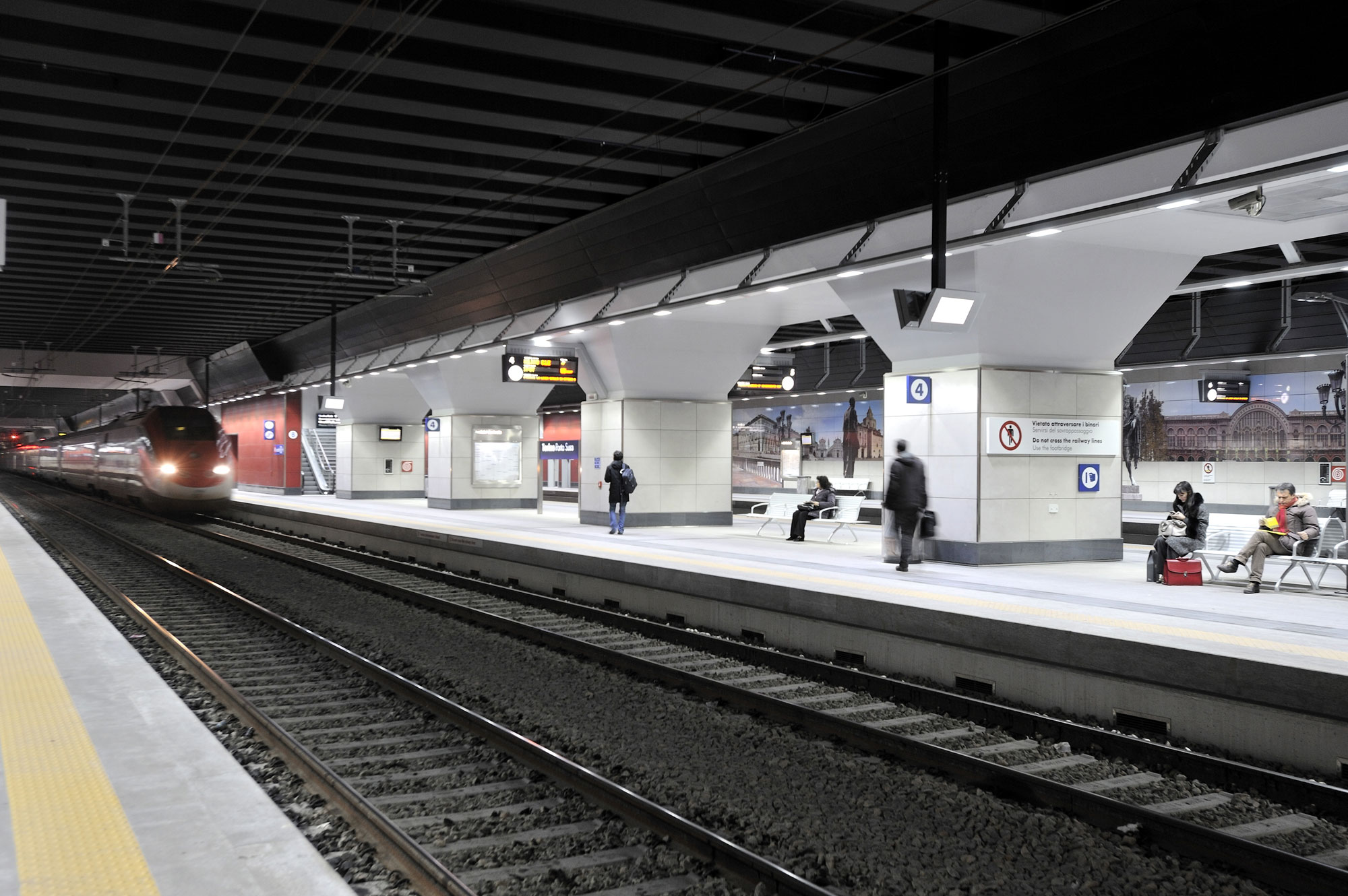
Porta Susa Station and Line Doubling
The quadrupling of the railway lines between Turin’s Porta Susa and Stura stations is part of a vaster programme of infrastructural expansion and urban requalification.
In particular, this project includes a new underground line and the redevelopment of the road connecting Porta Susa Station with Corso Grosseto.
Works included the layout of the new underground line and the construction of a new rail link between the aforementioned rail stations.
The project site is characterized by a high concentration of heritage buildings, located near the planned railway tunnels. For this reason, the crossing of the Dora River has been realized through an artificial underpass (almost 3 km long) and the reconstruction of the riverbed.
The project includes the enlargement of Porta Susa station, about 600 m long, with two underground levels and 4 platforms/6 tracks, and the new Rebaudengo station, about 250 m long, with three underground levels and 4 tracks, built by cut and cover method.