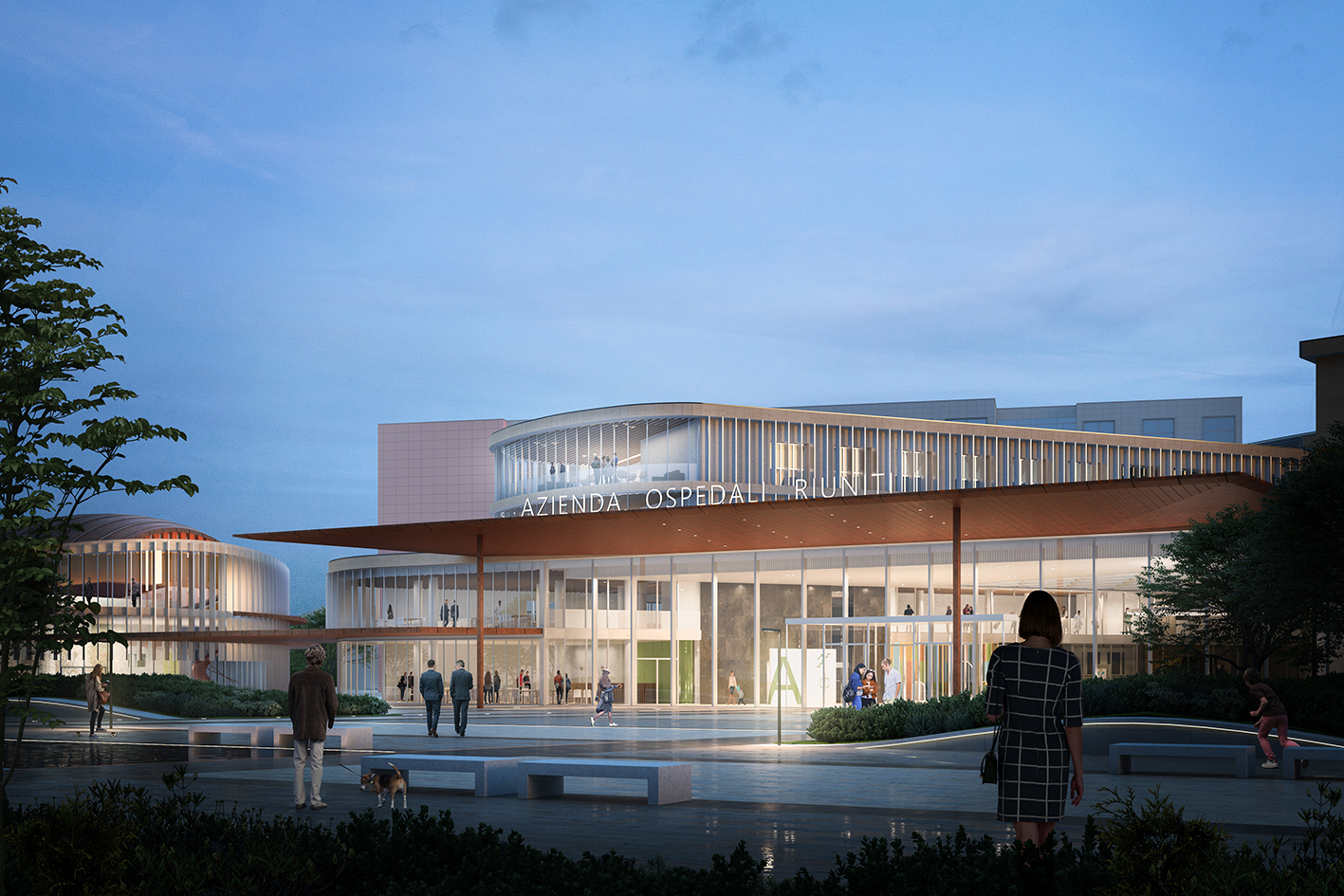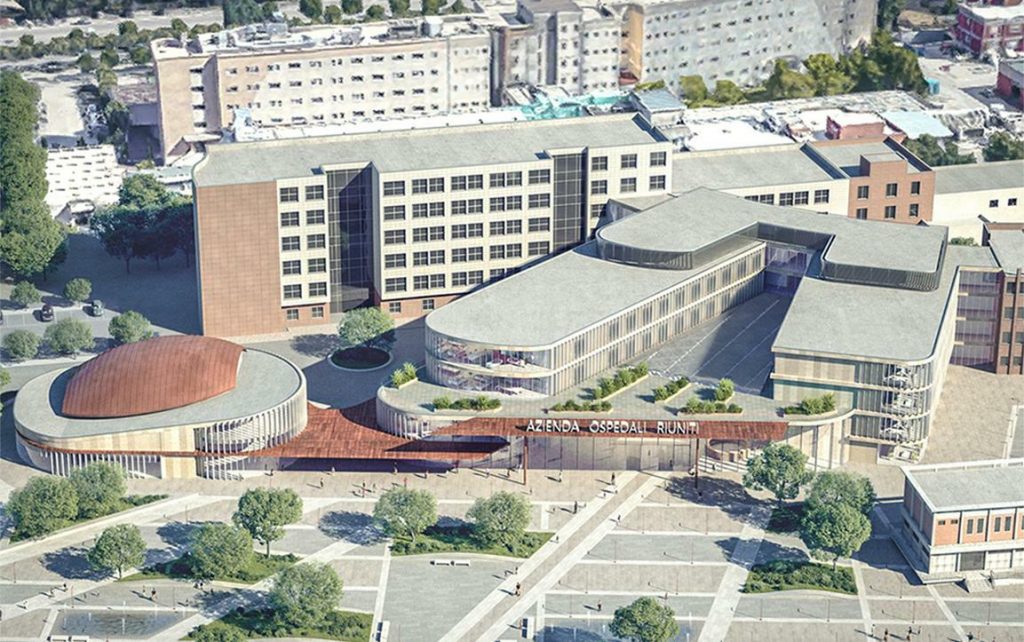
Ospedali Riuniti of Foggia “Monoblocco” of M.C.

The intervention involves the re-functionalisation of the entire hospital complex in Foggia.
This will be achieved by demolishing five buildings with structural issues and subsequently reconstructing a new monoblock, an auditorium/ conference hall, and the surrounding external areas.
The new building system is designed to serve as a reconnection between the existing structures. The ground floor will function as a reception and triage area for the entire hospital, while the upper floors will accommodate the Operating Units of the medical area, an outpatient area, and inpatient wards on the 2nd and 3rd floors.
The dimensions of the new building are carefully planned to ensure optimal integration with the existing adjacent structures, both visually and functionally. The internal levels are aligned with those of the neighboring buildings to eliminate architectural barriers and facilitate smooth movement within the complex.