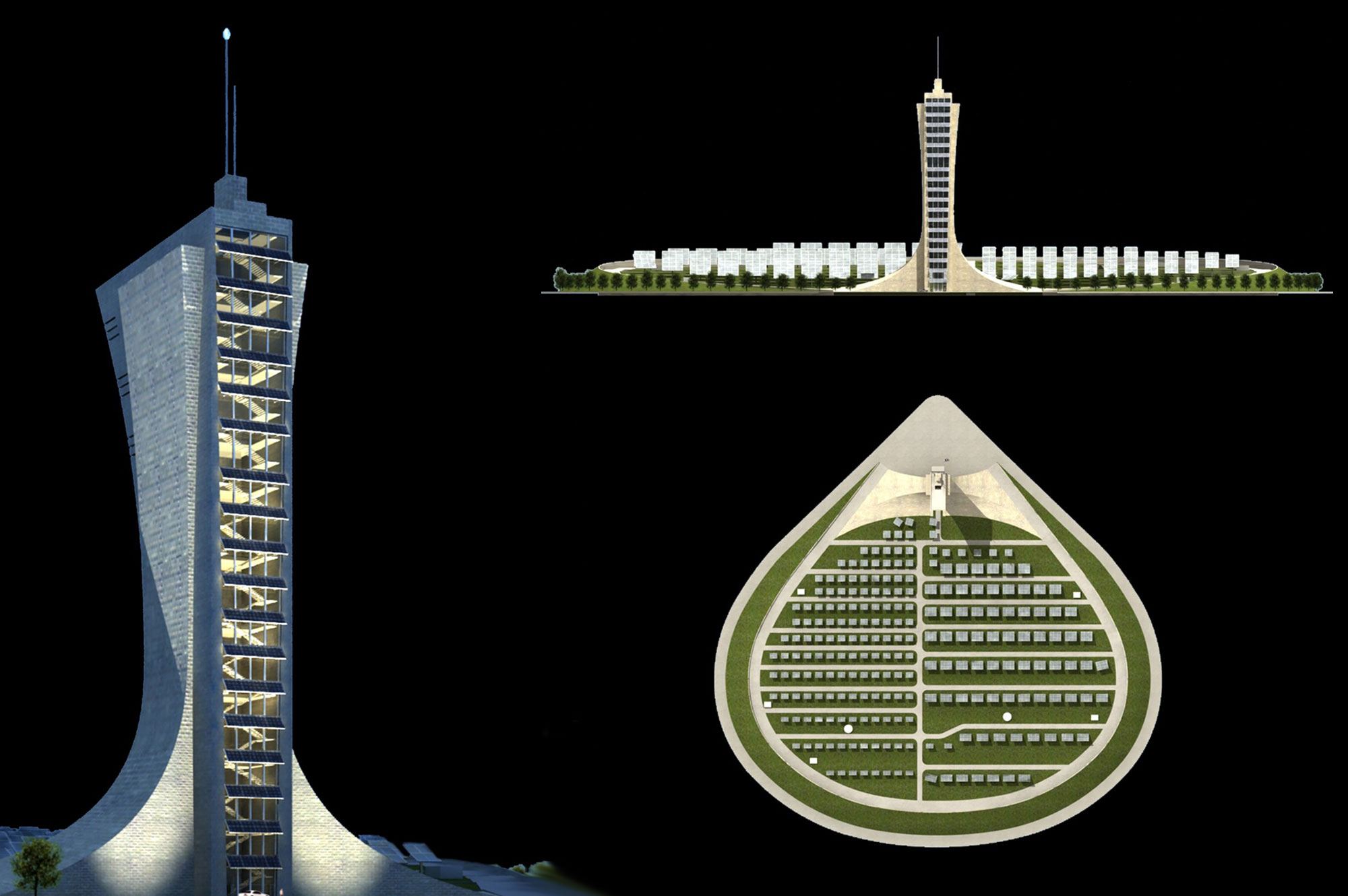
Solar Tower in Beijing
3TI ITALIA has worked on preliminary design of a solar Tower for 1 MW power production in Beijing and has won the first prize of the international design contest organized by Institute of Electrical Engineering CAS. The design of the solar tower is based on a rounded configuration of the heliostat field with a sloping profile designed to minimise earth works.
Approximately 100 m in height, the tower can hold up to three receiver stations (at 70.80 and 90 m) based on a graded design that ensures all receivers have a full view of the mirror field. Each receiver room is equipped with an overhead light bridge crane, a tilt table for the receiver and a 6×6 front door. This latter element was hinged at its upper edge to the front wall and kept open by two push-pull hydraulic jacks.
The front doors have a steel frame protected on the outside and inside by refractory ceramic foam panels and tiles. The areas exposed to the highest solar flux are actively cooled with water flowing by gravity from a roof located tank and are protected with refractory bricks and panels .
Layout sizes change: the top is 7X15m; the bottom is larger. At the top there are receivers stations, mechanical, hydraulic and electrical shop, a local control room, a local office with working positions, a meeting room, a first aid room and a restroom.
The central shaft of the tower is dedicated to a passenger lift and a larger cargo lift. The southern section of the tower is dedicated to the emergency steel frame stairs.
The flared base section of the tower will house the main work areas for heliostats and receivers assembly, repair , instrumentation and spare parts storage. It will also house the main control room , the offices, the meeting rooms, the conference hall, a visitors reception areas with sections dedicated to solar energy exploitation development. The criteria finalised to the geometrical and resistance structures characteristics verification will be strongly selected as:
seismic characteristics of the area;
geotechnical characteristics of land;
Climate conditions (wind analysis, rain analysis).
The structure is composed by weight bearing walls in reinforced concrete.