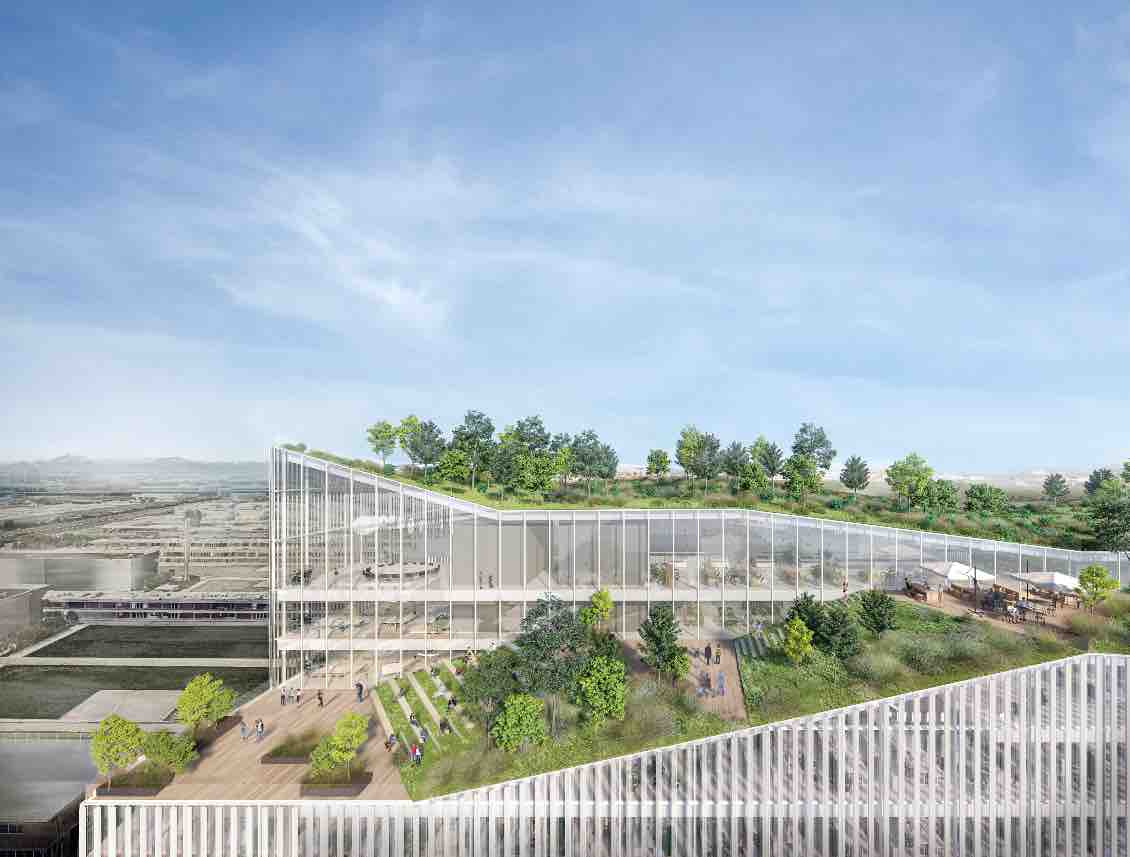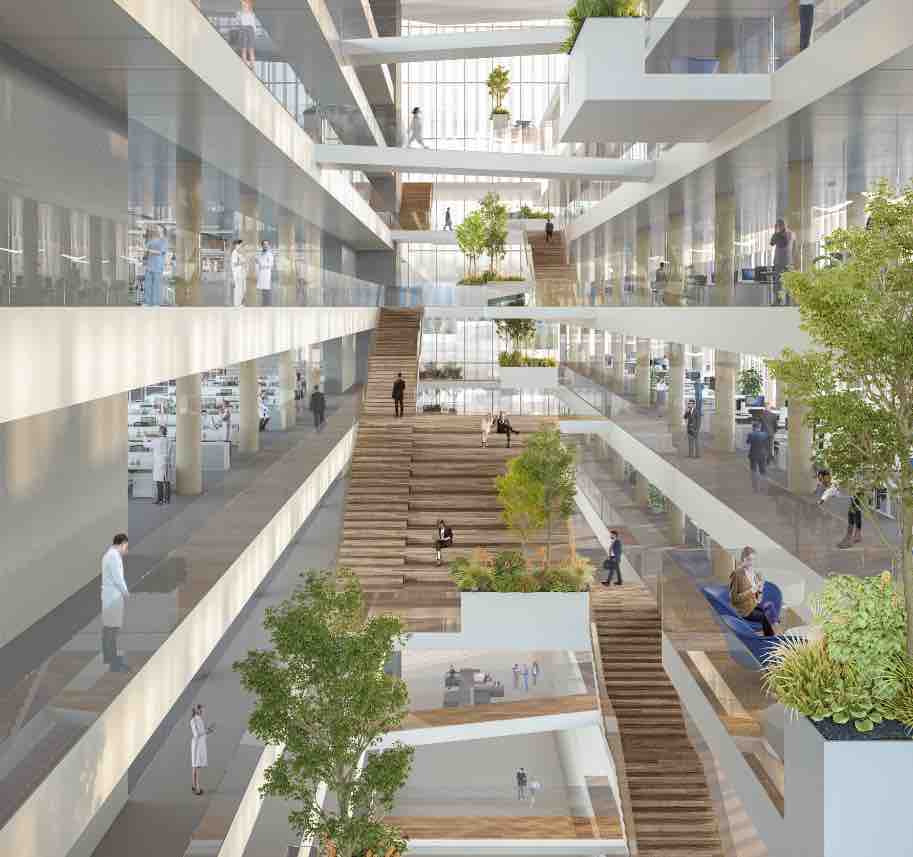
Human Technopole: a new building for scientific research
Ten floors high, over 16.500 square meters exclusively dedicated to research laboratories and 3.000 square meters of terraces and green areas: a snapshot of the project for the new Human Technopole building, Italy’s research institute for life sciences based at the heart of MIND Milano Innovation District. The building which aims to be modern as well as welcoming, will be the main headquarters of scientific laboratories and the centre of Human Technopole’s campus.

The new building will rise within the area of the campus and is expected to be built in 1.100 consecutive days, equivalent to about three years. It will have an overall surface of 35.000 square meters and at its highest point will be 61 meters high. It will host biochemistry and molecular biology laboratories, cutting edge scientific technology including light microscopy, space for an extension of HT’s Cryo-EM facility as well as 800 workstations for researchers. In addition, large common areas, meeting rooms and classrooms for events and trainings will be available.