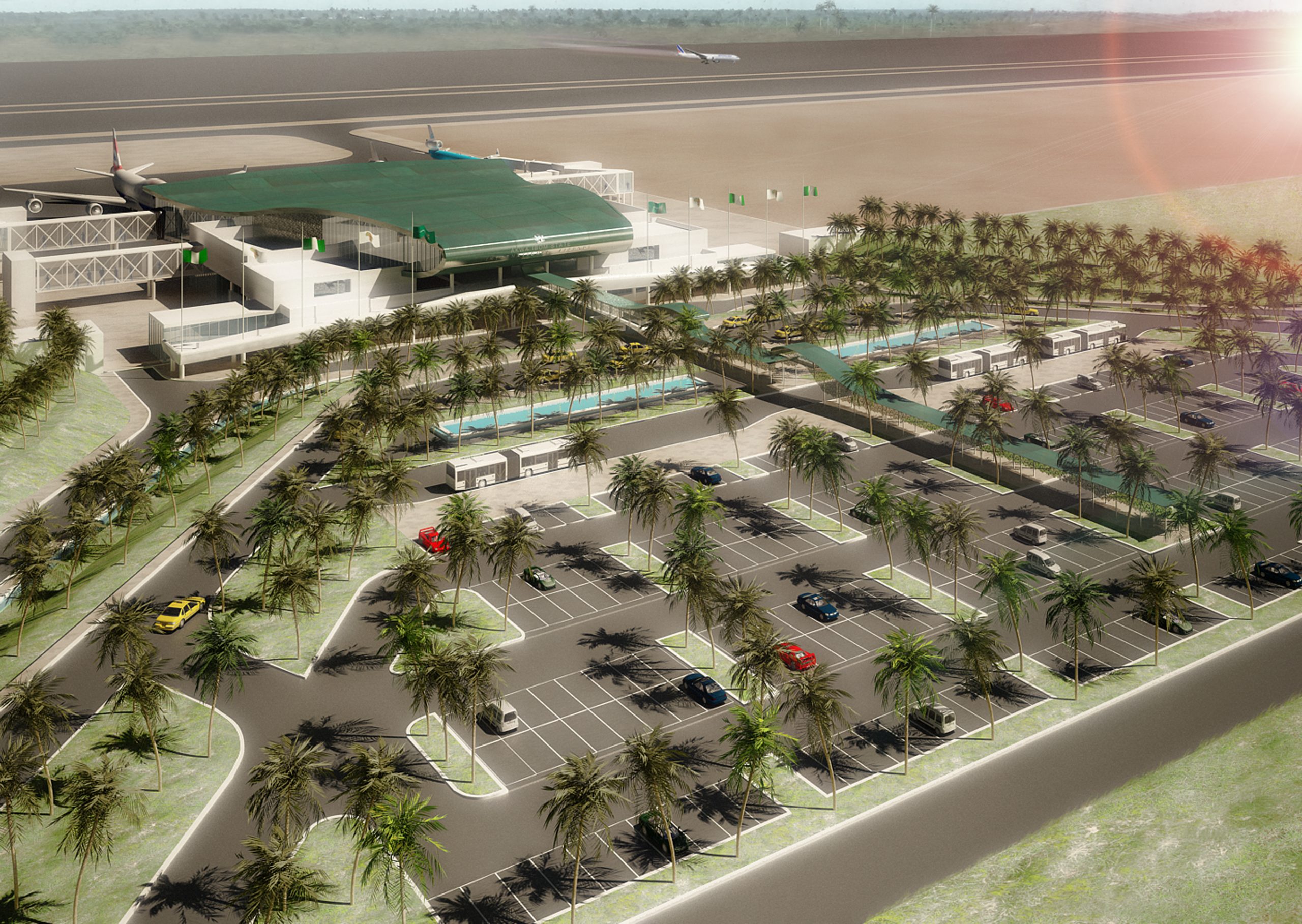
Uyo Airport Upgrade
The project consists of the following three sections: the new international passenger terminal (1.5 mln pax/year, 750pax/hour peak); the air side apron, with fixed fittings and equipment; the land side access road system and car park system.
The design gives prominence to the interior and exterior public areas, all below continuous roof. The gentle curve of the airport’s roof is inspired by an aircraftwing that defines the cross section of the structure.
The terminal is furthermore equipped with halls, lobbies, waiting rooms, staff offices, check-in areas and areas for police and security services. By preferring the language of essential forms, clearly defined spaces and natural materials such glass, steel and stone, all placed under a pastel green roof, the designer has created a bright, clear, simple yet comfortable environment designed to ease passenger flows.