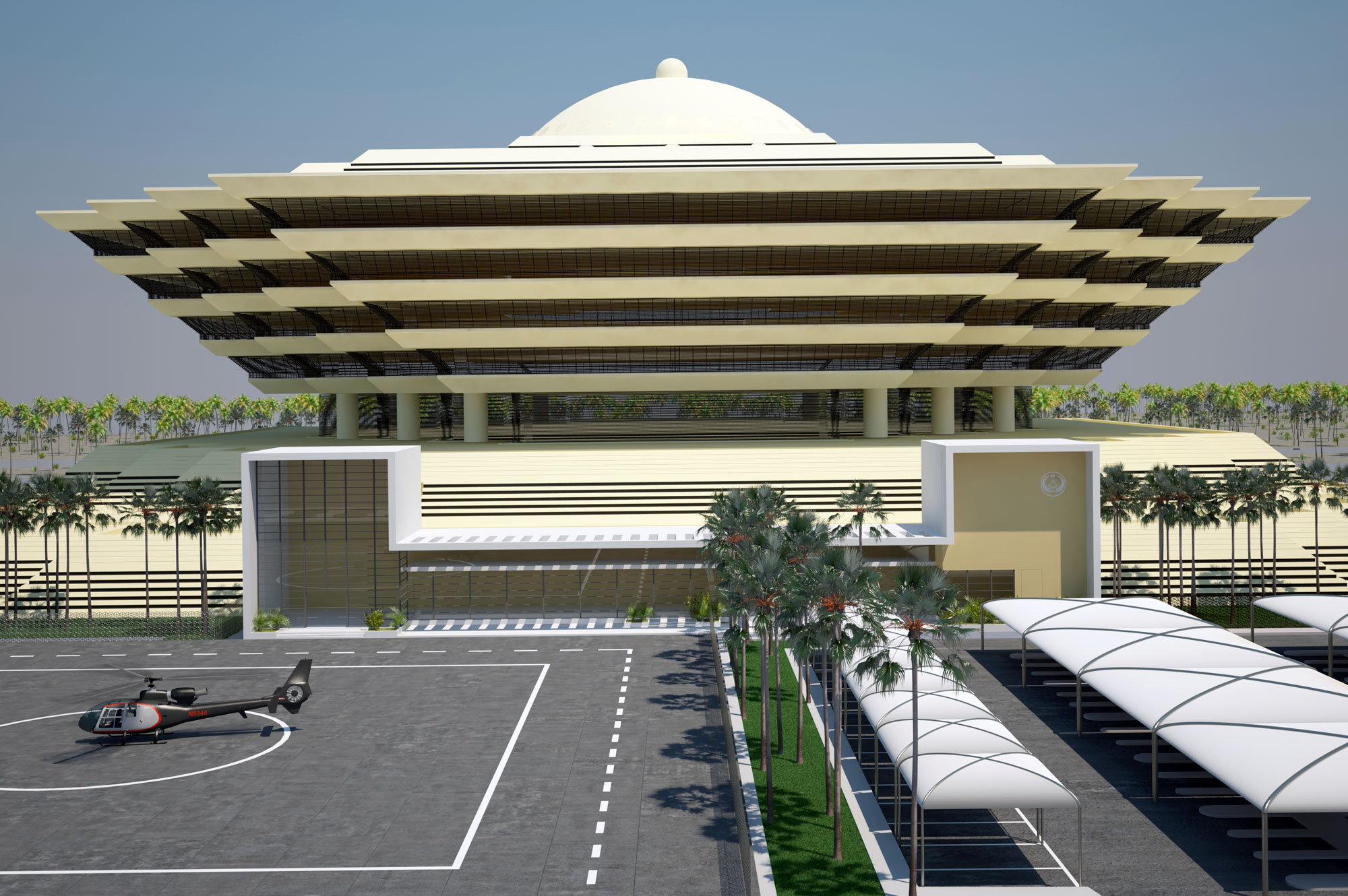
MOI Headquarter Helipad
The project envisages the design of the new Helipad for the Ministry of Interior. As per the functional program, in addiction of the Helipad area, the project include the hospitality lobby/lounge, the enclosed ground passageway, the Lift Tower, the Link Bridge and the office foyer. The main data of the Helipad are:
– Helipad area; including control room 3.930 sqm.
– Remaining VIP car parking (44 x 64 m) 2.800 sqm.
– Landscaping elements, including water features 890 sqm.
New building rises closely to the MOI Main building creating a link between the new helipad area and the existing context for Hospitality Lobby/Lounge, Lifts Tower, First floor Link Bridge, Office Foyer
Location
Riyadh, Saudi Arabia
Client
MINISTRY OF INTERIOR
Year
2016 - ongoing