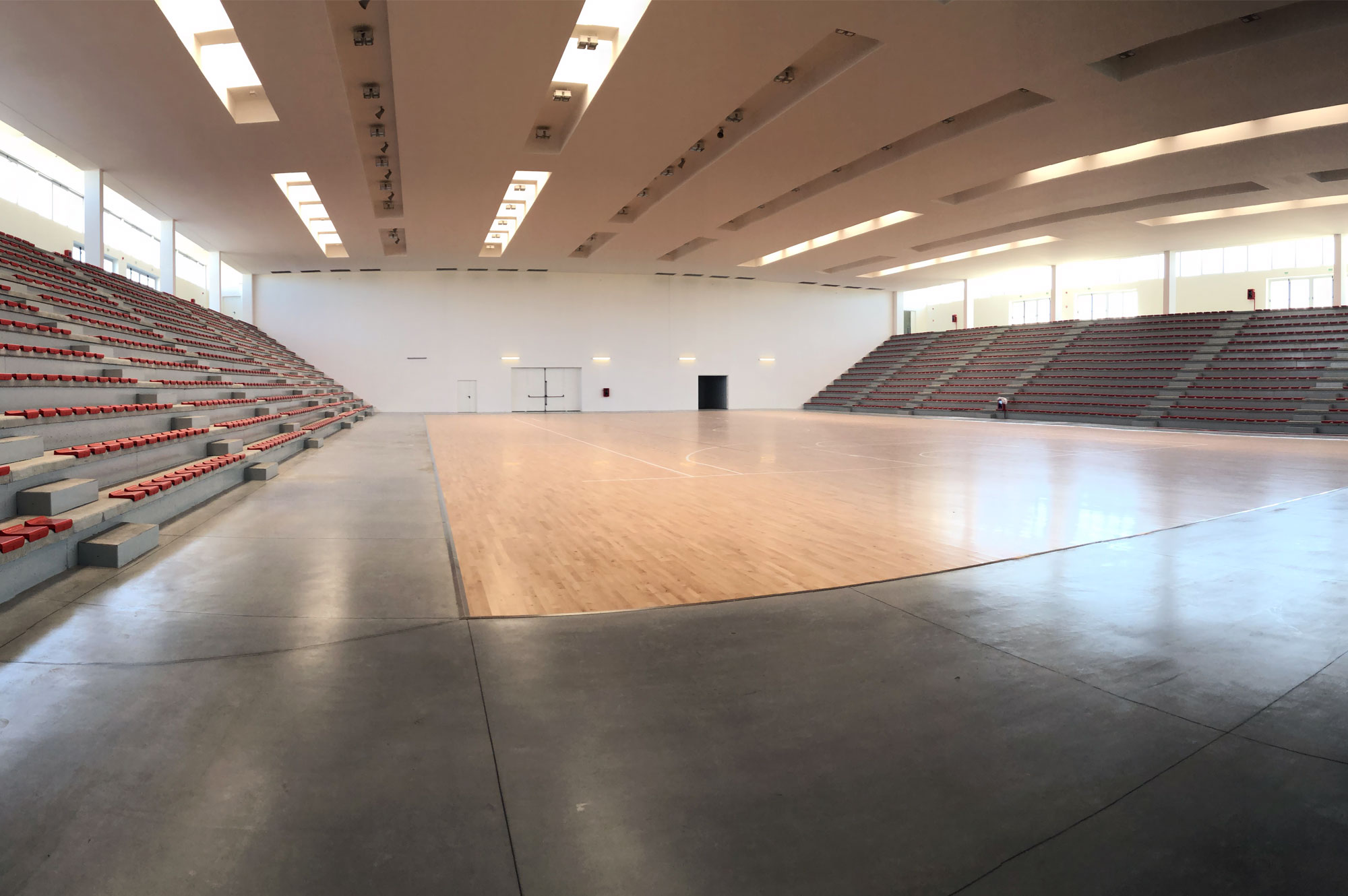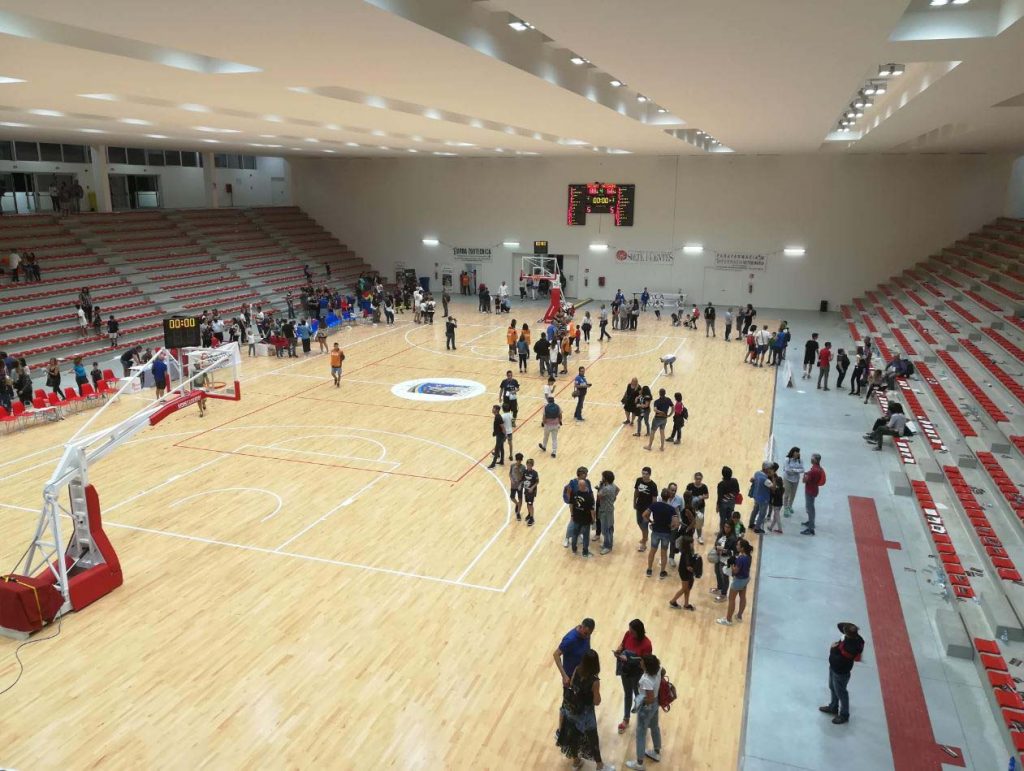
New Sports Hall, Oristano

3TI Progetti, was awarded the design competition for Oristano’s New Sports Hall and is involved in works supervision and safety coordination during construction phase.
The design takes into account the interaction of the new structure not only with its immediate surroundings, but also the broader context in which it is inserted. The complex consists in a central body of playing fields and public area, and two transversal linear volumes situated at the east and west ends, hosting accessory functions. These latter help improve the insertion of the new structure within the site and ensure its articulated use and flexibility.
The building has a footprint approximately 80 x 70 m and a roof consisting of a metal structure realized with a grid of trusses beams.
The structure is able to host up to 3.000 spectators for sporting and other events without jeopardizing the playing surfaces.