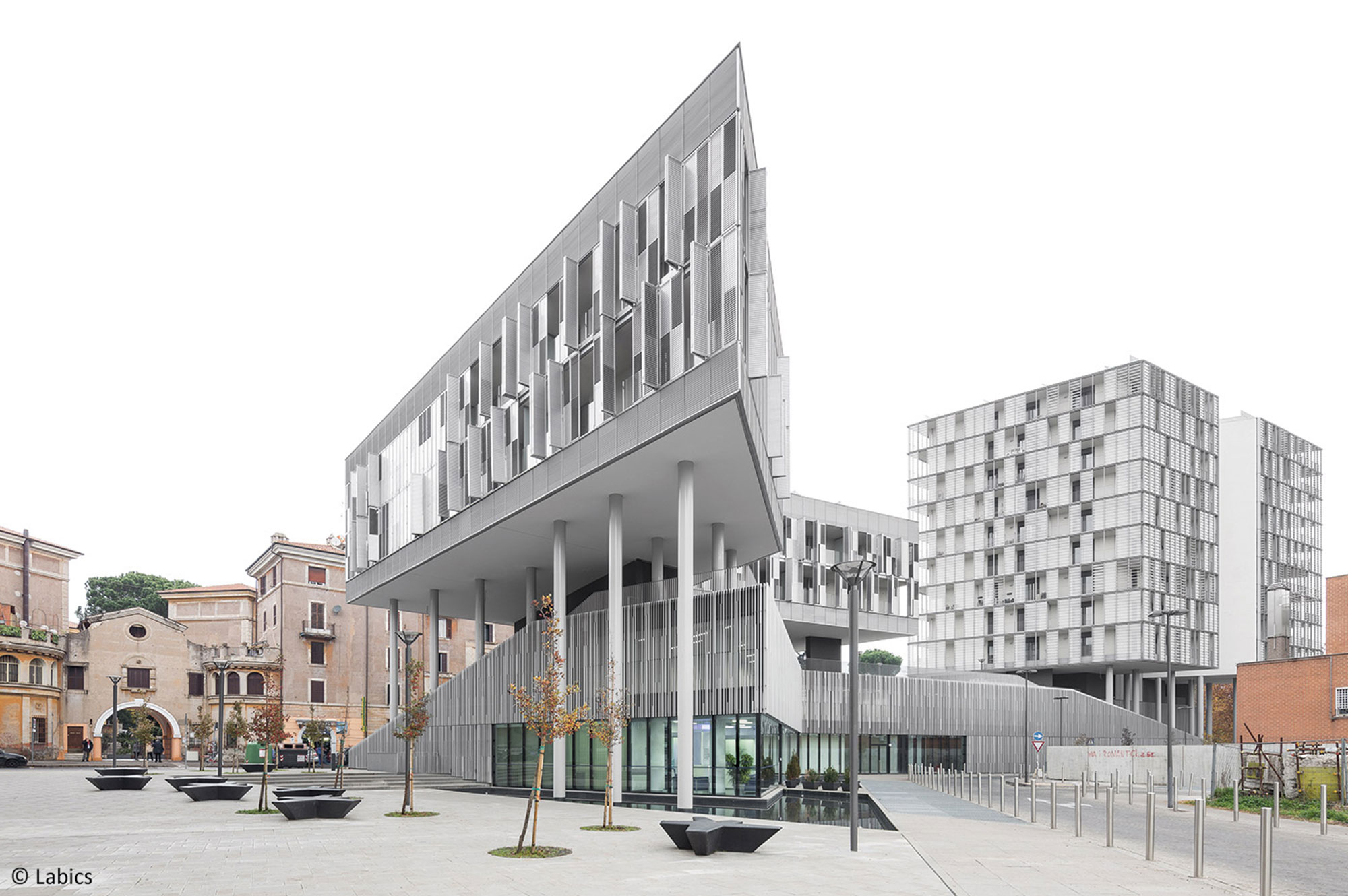
Città del Sole
The aim of the project is the development of a totally and truly sustainable piece of the city able to defend the environment and contribute to the wellbeing of its inhabitants. The entire design was structured to achieve maximum energy efficiency, proper water cycle management, reduction in polluting emissions, removal of risk factors for users and environmental quality in inner areas.
The project includes: commercial spaces, offices, directional spaces, a public library; two types of housing: “urban villas” and “tall houses.” The 8 urban villas are distributed over two floors plus a roof terrace and are designed as real singlefamily homes. The tall houses, simplex accommodations of various sizes, are located in the tower volume east of the lot, with 9 levels above ground.