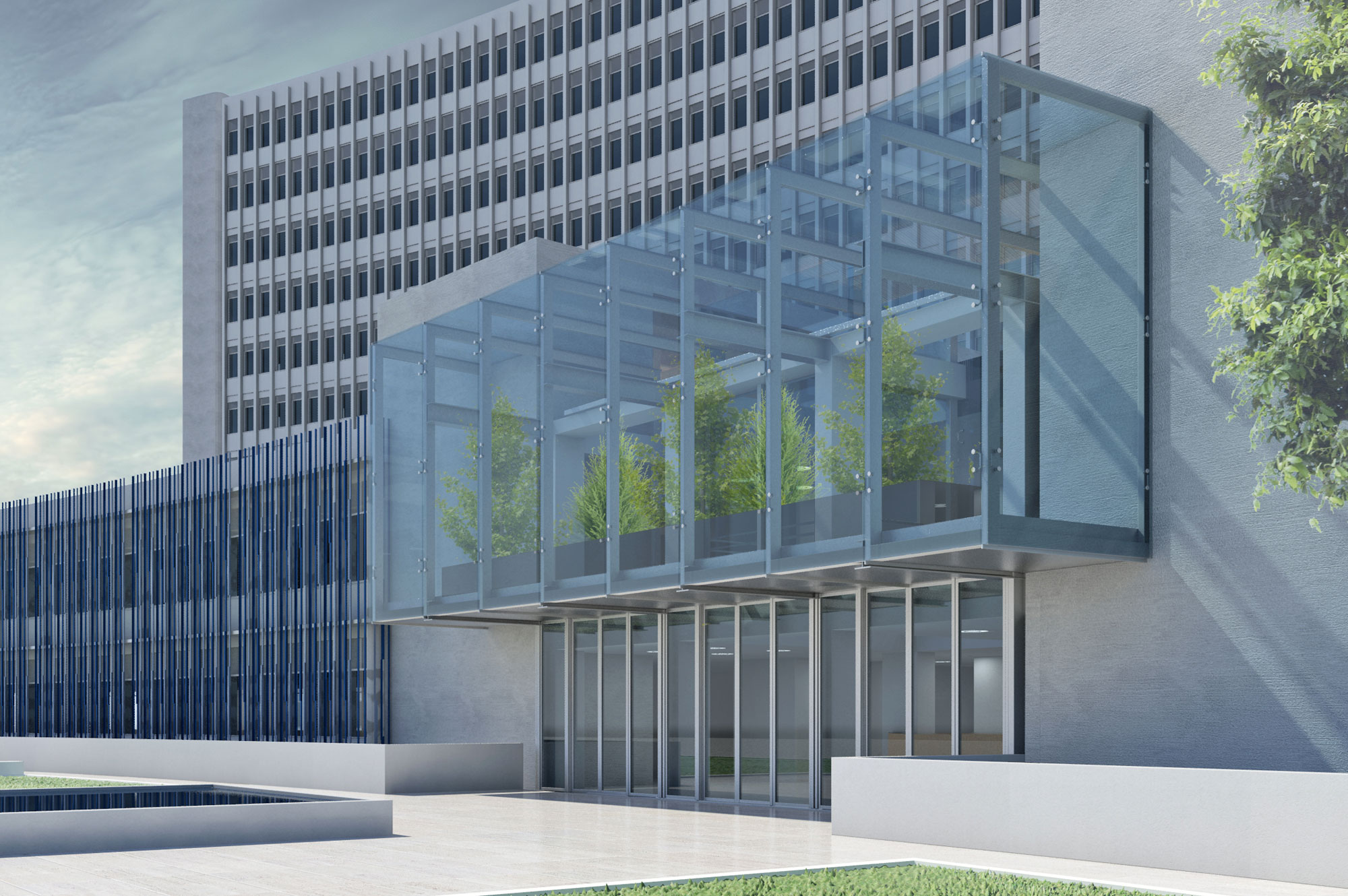
Expansion of S.Andrea Hospital
The project for the expansion of Sant’Andrea hospital involves an increase of approximately 47,000.00 m2 in order to adjust to the more modern diagnostic, therapeutic and assistance techniques.
The extent and characteristics of the new areas have been thought out in order to ensure integration between the existing areas and those to be realised, determining a complete overhaul of the functional and architectural layout of the existing sanitary and waiting areas, also through the application of project solutions aimed at minimising maintenance costs and enhancing energy saving.
The functional layout of the new areas has led to the necessary re-modulation of the outside areas of the hospital as well, which is again driven by the close link between the functionality in sanitary terms of the access ways and pathways and an improved and more comfortable use of the area destined for other uses, for both the direct and indirect users of the hospital.