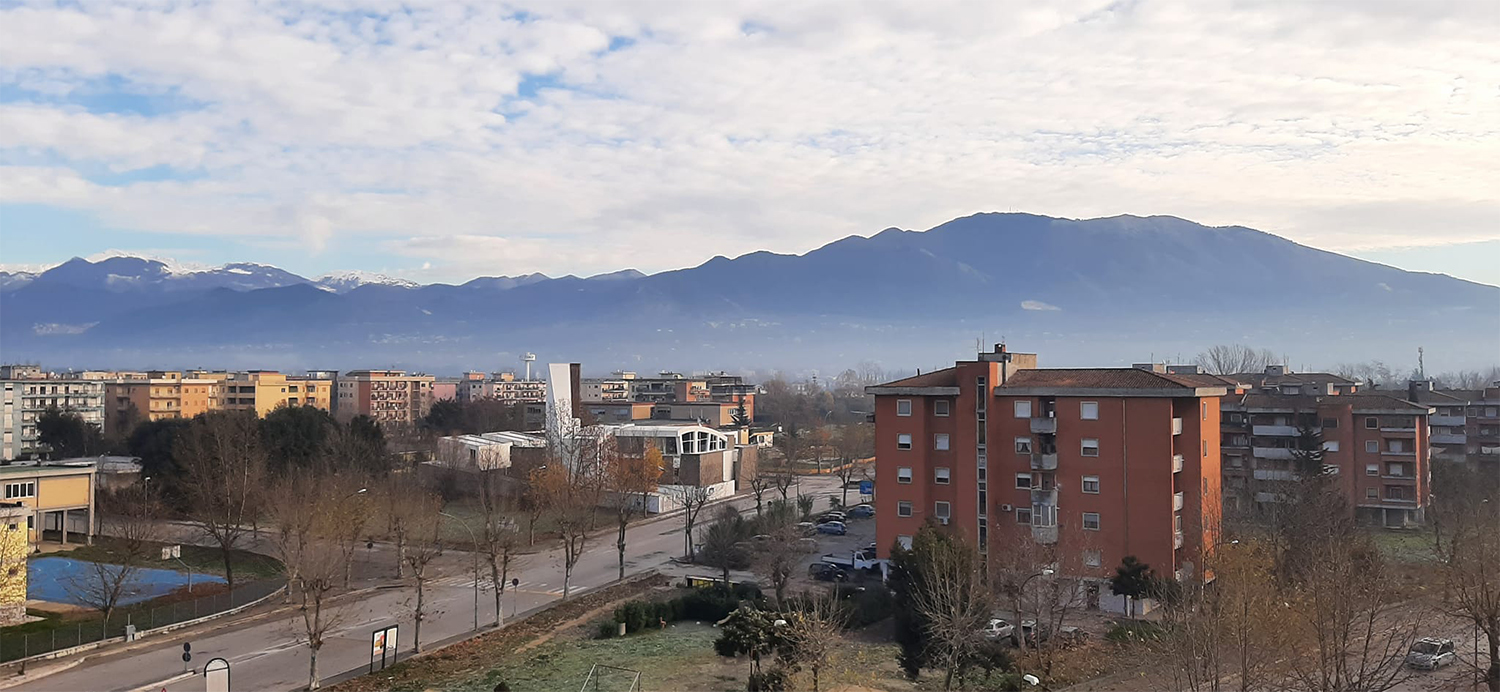
Sacra Famiglia Church, Cassino
The concept design borns as aggregation of volumes around the main body of the church. Each body is recognisable among the others and it’s easy to guess its function. The complex structure is studied to welcome the followers and address them towards the place where the liturgical action takes place; becouse of this the church yard is connected with via Garigliano through a wide access ramp.
The complex is delimited by the courtrooms, the hall and the priest’s house on the North side and the East side, these become a wall protecting the yard and the inner places.
The liturgical hall volume characterizes the whole complex architecture, it is placed on the South side at 1,30 meters obove the ground level.
The curve characterizing the roof is an original element marking out the complex and the town.